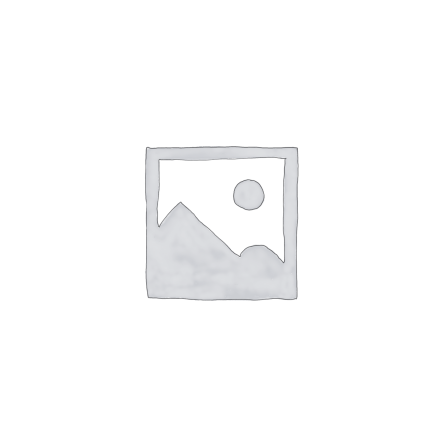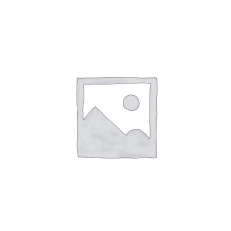Description
ABSTRACT
Theories have helped architecture to evolve and transform a long way since ages. A new specialist design role is rising in the construction. Industry for museum building designs. The main task related to this role is focused on the control, development and sharing of geometric. The paper involves assessment of parametricism in museum building designs. Many newly developed software lend a helping hand in developing parametric structures use in museum building designs.
Parametricism techniques offer advantages for engineering and manufacturing processes, now architects emerge continues evaluation of structural stability to apply these methods in their creation of design suggesting solutions at an earlier stage of the process. The theories of parametricism tend to drift away from the basics of modern architecture such as ‘form follows function’, ‘purity of form’ and ‘structural honesty’. Evolution and important characteristics of Parametricism has been discussed. It has become a revolutionary style that changed the face of architecture.
TABLE OF CONTENTS
COVER PAGE
TITLE PAGE
APPROVAL PAGE
DEDICATION
ACKNOWELDGEMENT
ABSTRACT
CHAPTER ONE
INTRODUCTION
1.1 BACKGROUND OF THE STUDY
- PROBLEM STATEMENT
- AIM AND OBJECTIVE OF THE STUDY
- SIGNIFICANCE OF THE STUDY
- SCOPE OF THE STUDY
- LIMITATION OF STUDY
CHAPTER TWO
LITERATURE REVIEW
- OVERVIEW OF PARAMETRICISM
- ORIGIN OF PARAMETRICISM
- CHARACTERISTICS OF PARAMETRICISM
- APPLICATION OF SOFTWARE IN PARAMETRICISM
- NATURE AND PARAMETRICISM
- OVERVIEW OF MUSEUM
CHAPTER THREE
METHODOLOGY
- INTRODUCTION
- RESEARCH DESIGN
- DATA TYPE AND SOURCES
- DATA COLLECTION INSTRUMENT
- POPULATION OF THE STUDY AND SAMPLE USED
- SAMPLE TECHNIQUES
- METHOD OF DATA COLLECTION
- METHOD OF DATA ANALYSIS
CHAPTER FOUR
4.1 RESULTS AND DISCUSSION
4.2 FACTORS THAT AFFECTS USING MUSEUM IN BUILDING DESIGNS
CHAPTER FIVE
- CONCLUSION
REFERENCES
CHAPTER ONE
3.0 INTRODUCTION
1.1 BACKGROUND OF THE STUDY
‘Parametricism’ is referred to a number of new trends of design in architecture based on parametrics. Before that time, parametric design somewhat resided in the margin of architectural underpinning. It was regarded as a way of tackling problems in architectural construction rather than an efficient conceptual method for form generation and testing design alternatives.
Parametric design is a new approach to architectural design based on the concept of parameters. Parametricism uses parameters to set relations between design elements in order to define a range of formal alternatives. In this sense, parametric design provides great opportunities for architects to engineer the design process more efficiently; The technological evolution has offered new ways for treating the design process in a new way. The primary task related to this role is focused on the control and development. The new style claims relevance on all scales from architecture and spatial design to large scale urban design (Hudson, 2018). The aim of parametric design is to replace the rigid city patterns and the rigid buildings. Parametric design involves the study of multiple solutions to architectural design problems. Various forms can be obtained from parametric design & various parameters can be explored. Taking a parametric approach to design and construction, high quality results can be delivered on time. A parametric model reduces the time with complex design changes while providing a centralized method for communication (Alexander, 2017).
Calibrating all facets of parametric design in the frame of a new style named ‘parametricism’ has raised more arguments; although it has also resolved many ambiguities which often stem from the absence of a framework. Yet, among the mainstream architectural practices, parametric design can hardly be recognised as a new style. Still, many practicing architects talk about the challenges of this type of design approach. Even some ambiguities emerge from those architects who benefit greatly from parametric methods, although they may not be aware of the differences of this approach to design in comparison with a traditional computer-aided approach. Similarly, inside academia parametric tools are quite popular among students of architecture. Some students like to apply parametric methods to their design projects using software packages such as Grasshopper. However, they may not always be aware of the challenges of these methods because student projects are not real design situations as experienced by practicing architects (Alexander, 2017).
Parametricism is an architectural style based on computer technology and algorithms. The concept emerged from the digital animation techniques of the mid-1990s, but has risen in prominence in the early-21st century with the development of advanced parametric design. The parametric design approach has resulted in many of the curving, non-rectilinear buildings completed in the last couple of decades (Alexander, 2017).
The term ‘parametricism’ was coined by Patrik Schumacher, partner at Zaha Hadid Architects, who promoted it as the natural successor to post-modernism.
According to Schumacher:
‘The style finally closes the transitional period of uncertainty that was engendered by the crisis of modernism and that was marked by a series of short lived episodes including post-modernism, deconstructivism, and minimalism. Parametricism is the great new style after modernism.’
Schumacher theorised that, in becoming the dominant single style for avant-garde architectural practice, parametricism is able to articulate increasingly complex social processes and institutions. In terms of aesthetics, the style is characterised by the elegance of ordered complexity, of fluidity and seamless curvatures that are reminiscent of systems found in nature.
Schumacher identified the defining heuristics of parametricism as being both positive (dogmas) and negative (taboos):
- Positive heuristics consider the parametrical malleability of all forms, with systematic inflection, gradual differentiation and correlation.
- Negative heuristics include the avoidance of classical architectural characteristics such as geometric shapes like squares, triangles and circles, as well as the avoidance of the simple repetition of elements.
The architectural forms of parametric design are based on specific algorithms or rules. Parametricism links elements, architecture and urbanism as a set of design criteria which forms a complete ‘system’ of values, that might include the way people move through the building, their frequency of encounter, their dwell times, and so on. These values are linked in a similar way to a spreadsheet, with one value change causing a change in all other related values (Hudson, 2018). The main aim of this work is to access the use of parametricism in museum buildings.
1.2 PROBLEM STATEMENT
Computer-aided design or CAD is simply the deployment of computer to assist the designer in design which has been long in use. The semantic domain of CAD is considerably broad and in one sense, it even embraces parametric characteristics. However, in this research ‘traditional’ CAD is actually the point of reference. It echoes the concepts of computer as a drawing tool and a device for representation rather than computation (Doucet, 2011). In contrast to CAD, which is long-established, BIM is a new buzzword in architecture and the construction industry. It stands for ‘Building Information Modelling’, which literally refers to creating a comprehensive database for a building. BIM aims to facilitate the collaboration among a design team along with their engagement with other construction sectors. While the original premise of traditional CAD was merely to aid the task of drawing – for instance, walls were embodied as parallel lines – BIM platforms are object-oriented which means that all of the elements of design such as walls, doors, and windows are intelligent building objects. BIM provides a single and consistent base for all information associated with the building.
Having seen the functions of the above two traditional drawing aiding software, it was discovered that they have one similar problem which is the time wasting. The use of parametricism is came to overcome the problem. The ultimate goal of parametricism is that a computer could calculate every factor imaginable and deliver a building that responds to and reflects all of them, thereby achieving architecture based on rational scientific data as opposed to intuitive artistic judgements (Doucet, 2011).
1.3 AIM AND OBJECTIVES OF THE STUDY
Aim
The main aim of this paper is to explore the vast scope of parametricism and the way they have changed the process of museum building designing.
The objectives of this study are:
- To determine the role of parametricism in museum building design
- To investigates the position of parametric design
- To identify the benefits and drawbacks of parametric design in today’s architectural
- To assess the application of parametricism in museum building design
1.4 SIGNIFICANCE OF THE STUDY
This study will throw light on how the use of parametricism in museum building design has become a revolutionary style that changed the face of architecture. It will also help the reader to understand role and application of parametricism in architectural field.
1.5 SCOPE OF THE STUDY
Parametric theories tend to drift away from the basics of modern architecture such as ‘form follows function’, ‘purity of form’ and ‘structural honesty’. Evolution and important characteristics. This paper leads to an analytical approach based on selected parameters, which are formulated to understand the concept and theories.
1.6 LIMITATION OF STUDY
As we all know that no human effort to achieve a set of goals goes without difficulties, certain constraints were encountered in the course of carrying out this project and they are as follows:-
- Difficulty in information collection: I found it too difficult in laying hands of useful information regarding this work and this course me to visit different libraries and internet for solution.
- Financial Constraint: Insufficient fund tends to impede the efficiency of the researcher in sourcing for the relevant materials, literature or information and in the process of data collection (internet, questionnaire and interview).
- Time Constraint: The researcher will simultaneously engage in this study with other academic work. This consequently will cut down on the time devoted for the research work.


Reviews
There are no reviews yet.